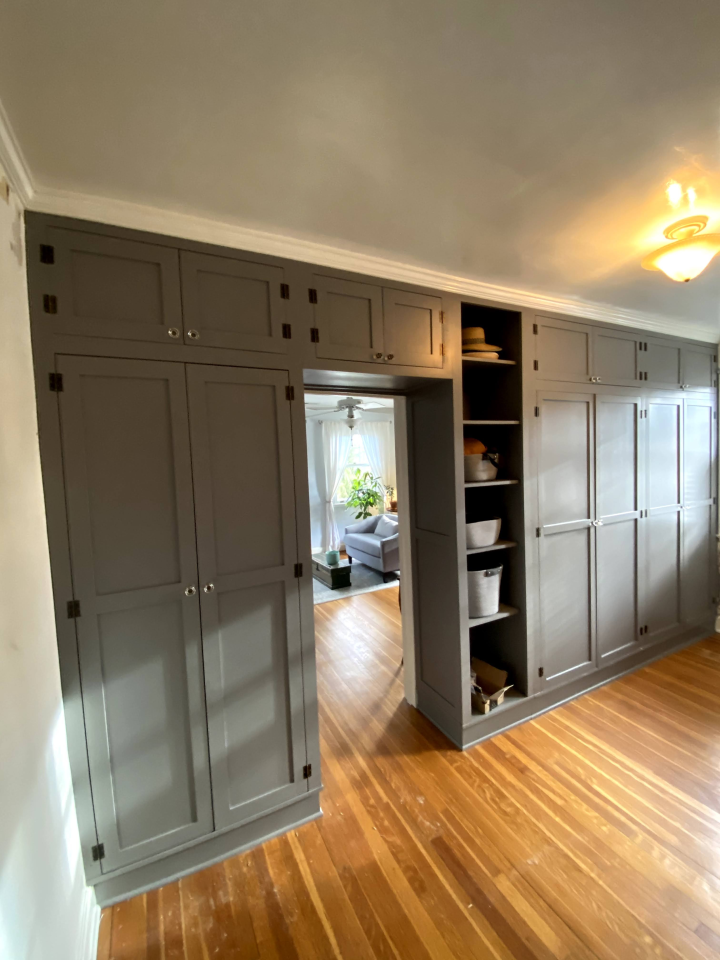
Custom Dressing Room in Asheville, NC
The homeowner had existing cabinetry in the dressing room of their 1930's home. They wanted additional cabinetry added to reach the ceiling and to extend over the entire wall. The new cabinetry needed to look seamless with the existing and like it was always there. I designed the walkthrough area archway to be paneled like the doors. There were a couple of "old house" challenges with this project. The top of the doorway was significantly off level. It was a bit tricky to fool the eye here while still installing the over head cabinetry level. The second and much more challenging issue was that the existing cabinetry followed a strong bow in the floor leaving me with a "swaybacked" cabinet top over which to install my additional cabinetry. I only discovered this on installation day (lesson learned). This was a fun project.
Project Cost: $12,200
More photos
Click the arrows on the sides of the photos below to see all the photos



